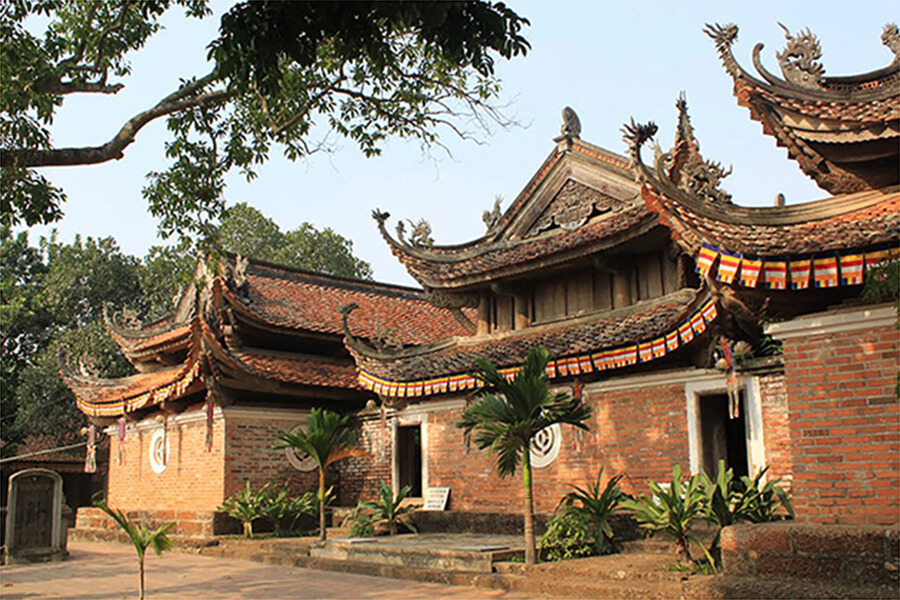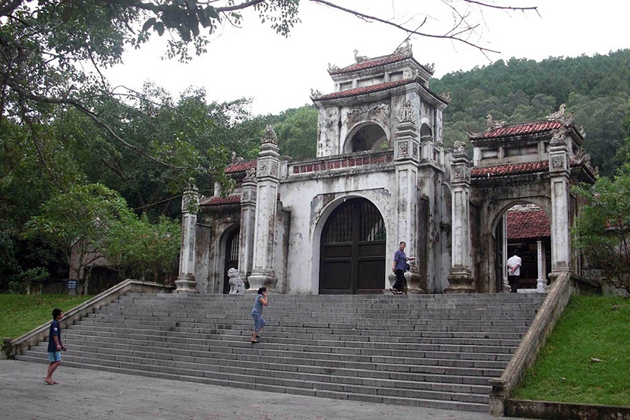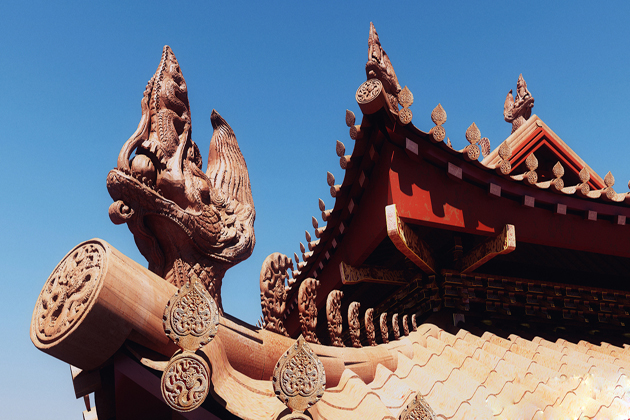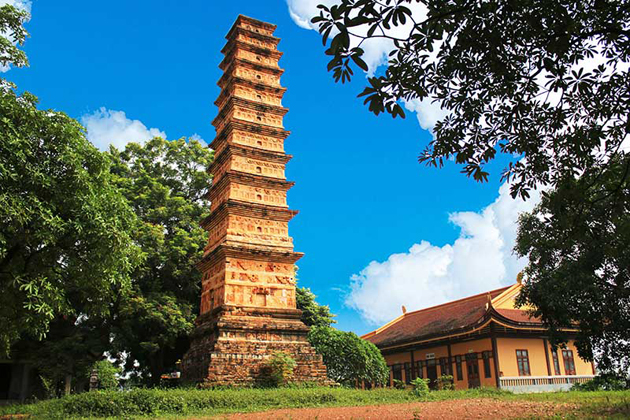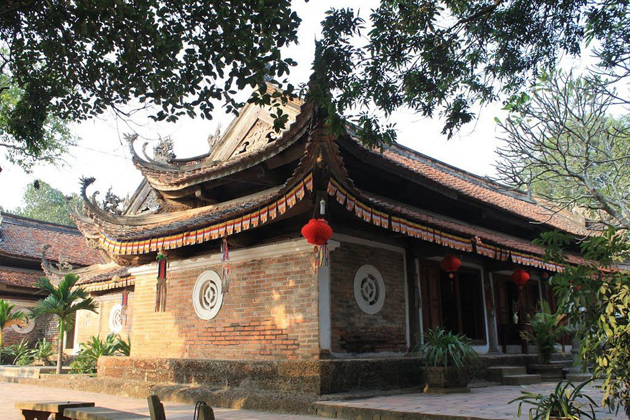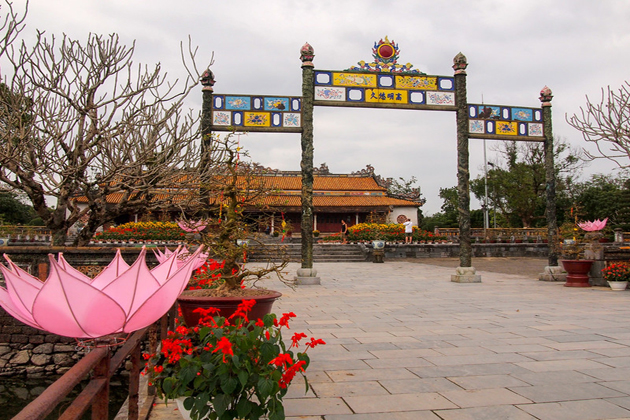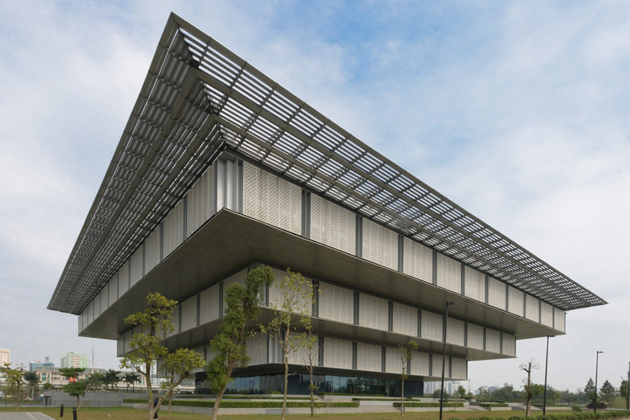Vietnamese Architecture has dramatically changed throughout history. Together with the daily lifestyle, the culture of national identity has been obviously presented in Vietnamese architecture such as palaces, temples, communal houses, especially houses where the common human activities take place. To have a general view of Vietnamese architecture, Indochina Tours will summarize a few generalizations for you to see the changes through the stages.
Vietnamese Architectural Characteristics in the Ancient & Medium Times
Vietnamese Architecture in the Hong Bang Dynasty (Hung Kings)
The very ancient Vietnamese architecture was formed from the Hung Kings (before 207 BC) with Van Lang – Au Lac culture – the two first national names of Vietnam. This period was also well-known for the rice civilization and the skillful techniques of copper casting – Dong Son culture. In this period, there were two popular types of ancient Vietnamese architecture: Ngoc Lu drum and stilt house which were the traditional architecture suitable for the natural environment of the country and the hot humid tropical climate.
In the Chinese domination of Vietnam (from 207 to 906 BC), there are various types of citadels, graves, strongholds and folk houses that were influenced by Chinese architecture. When Buddhism was introduced to Vietnam and started to be more and more popular, the pagoda architecture was also widely spread throughout the country.
Vietnamese Architecture in the Ly Dynasty (11th – 12th Centuries)
Vietnamese architecture strongly developed and was deeply influenced Buddhism under the Ly Dynasty when palaces, castles, citadels, pagodas, and temples were built on a large scale, in which Thang Long Citadel is one of the largest constructions among the feudal dynasties. It consists of two 25-kilometer-long layers, a majestic palace complex, and many three-to-four-floor buildings.
In general, the Vietnamese architecture under the Ly Dynasty has the following characteristics: high population, and wonderfully expressed architectural style and details (shown in roof, door, stair, railing and statue architecture, together with decorative forms of bricks and tiles). All these architectural styles are gentle, modest and suitable for the climate and customs of Vietnam. In addition, the streets, markets, traditional houses, and stilts in folk architecture developed in parallel with the royal architecture.
Vietnamese Architecture in the Tran Dynasty (1226 – 1400)
In the Tran dynasty, the Vietnamese architecture was dominated by palaces, pagodas, traditional houses, some temples and citadels with prominent features such as Binh Son Tower (Vinh Phuc province), Pho Minh Pagoda (Nam Dinh province) Thai Lac Pagoda (Hung Yen province). Binh Son Tower is a 15-storeyed tower, but now only 11 floors left, built under the Tran Dynasty; and, it is also the highest terracotta tower remaining to this day. In terms of Pho Minh Tower, it is nearly 22 meters high with 14 floors creating a unique architecture.
In addition, the palatial architecture at that time usually had “attic” and a corridor system connecting the buildings to create an open space which was necessary for the daily living of the people in the hot weather. Besides, the town was bustling and crowded, and the houses were still mainly made of wood.
Vietnamese Architecture in the Le Dynasty (1442 – 1789)
In the 15th century, when the Le Dynasty ruled the country, the orthodox architecture recognized two main types of development: palaces and tombs. It can be ignored the unique architectural design in this century which is the communal house worshiping the Saint Duong Tu Minh in Xuan Phuong commune, Phu Binh district. This is a relic carrying the typical Le Dynasty architecture with the roof of the house made of bullnose tile and four curved corners hidden under the canopy of ancient trees. In details, the monument was erected by 48 pillars of Ironwood, and its roof was decorated in the style of “two dragons flanking the moon” – the unique Vietnamese architecture for the communal houses. Inside the buildings, on the pillars and the crossbars are beautifully decorated with patterns, and skillfully carved the “Four Gods” (Dragon, Unicorn, Turtle, and Phoenix).
In the 16th and 17th centuries, religious architectures and secular architectures such as temples, pagodas, and temples have made new achievements. Notably, But Thap Pagoda (Bac Ninh province) is famous for the pagoda architecture with the tower construction and statue decoration techniques. In the 18th century, the art of building temples and communal houses continued to be pushed to a new peak. The two most precious pearls of Vietnamese architecture at that time were Dinh Bang Communal House and Tay Phuong Pagoda.
Vietnamese Architecture in the Nguyen Dynasty (1802 – 1945)
In the 19th century, the construction activity in the north was settled down because the capital was moved to Hue under the Nguyen Dynasty. In Thang Long – the former name of Hanoi, the citadel and a number of prominent cultural buildings such as Khue Van Pavilion (in Temple of Literature), Ngoc Son Temple were rebuilt. Khue Van Pavilion built by a military mandarin – Nguyen Ba Thanh in 1805 is a well-known work to appreciate the literature and poetry. This is a structure of Vietnamese ancient architecture with the wooden upper floor, and the wooden handrail in the four corners; moreover, the tile roof is raised by the simple, solid and elegant wooden frame. On the gilded sign in front of this monument, there is a row of words written: “奎文閣” (Khue Van Pavilion). In addition, each side of the wooden wall was carved a pair of meaningful parallel sentences in Kanji.
However, the most developing center of Vietnamese architecture is Hue – the capital of the country at that time, including citadels, palaces, and mausoleums such as Hue imperial city and Hue Citadel. Vietnamese culture in Hue had been more diverse with garden architecture, different from the architecture of the tube house in Hanoi. It can be said that Hue architecture is considered, to sum up, the traditional architectural values, the elite quintessence of various characteristics: structure, urban and citadel planning, interior decoration and landscape design.
Vietnamese Architectural Characteristics in Pre-modern & Modern Times
In the late 19th century, Vietnamese architecture was influenced by the European fashion, especially the cultural exchanges between French and Asian styles. From this stage, the architecture has strongly developed with the obvious advances in every aspect. After the reunion of the country (1975), Vietnamese architecture has had outstanding achievements with the appearance of various cities, industrial zones, residence areas, brand-new villages, including strongly-invested and highly-artistic architectural works.
The modern tendency of Vietnamese architecture emphasizes the type of high-tech construction, presenting the latest techniques in iron, glass and concrete compositions of which are absolutely made use in order to create a brand-new and impressive architectural style. In general, the Vietnamese architecture in pre-modern and modern times usually concentrates on the major fields such as interior design, architectural design, urban planning design, environmental design, and regional planning.
Throughout history, Vietnamese architecture has undergone many ups and downs. However, it always develops and upgrades so as to fit the changes of the social taste. And, it is so proud when Vietnamese architecture has not stopped changing and creating to contribute to the artistic wealth of human beings and reflect the unique cultural beauties of the Vietnamese people.

